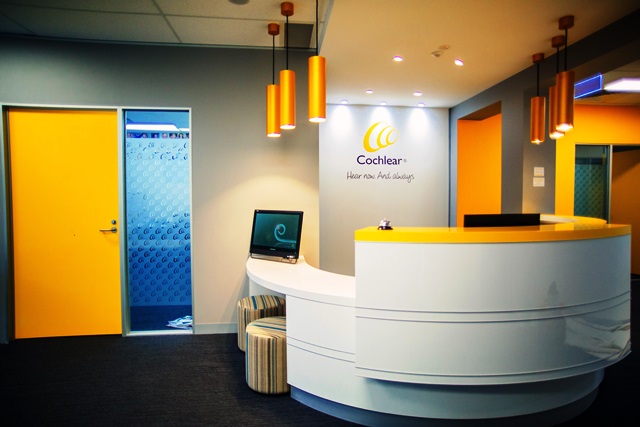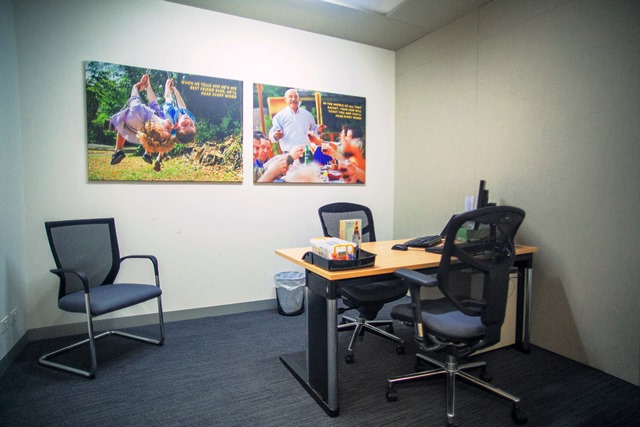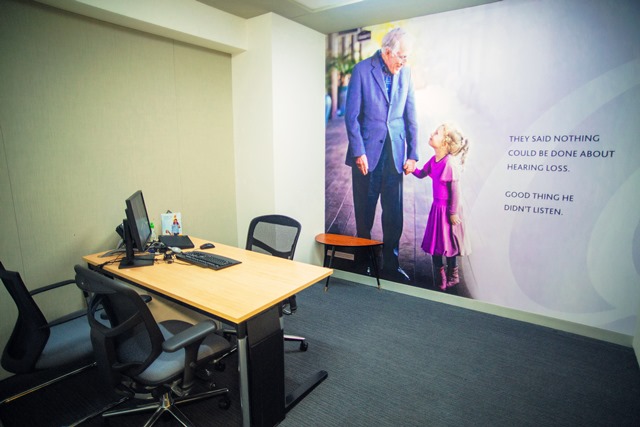Cochlear Melbourne
Cochlear Melbourne wanted to control the acoustics in there new treatment rooms.
Designed by Danette Architecture, they specified a specific Acoustic Panel and fabric that met fire requirements to achieve an average extinction area less than 250m2/Kg that is for an unsprinklered building.
We were able to accommodate this.
Measurements were taken and panels precision cut and meticulously wrapped to be assembled like a jigsaw by Symmetry Commercial .
Our precision cut panels allowed for the floors that ran out by 20mm and ceilings that ran out 15mm.
Results were beautiful and were completed on time for their opening.



